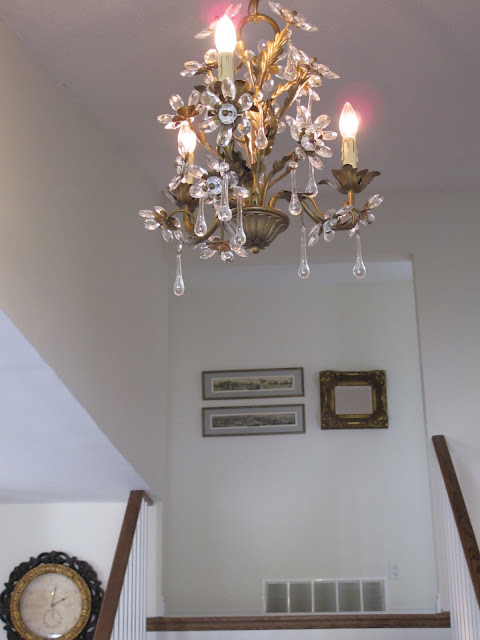My friend Sandy and I have been close friends forever. We met when we were 18 years old and have shared life's joyous moments as well as difficult ones together. When she asked me to help decorate her latest home, I was thrilled. Besides sharing so many memories, we also love many of the same things, good design sense, vintage, comfort and beauty in our homes, attention to detail, and a love of family.
This is the home she and Don purchased this spring. Downsizing, but not willing to give up anything, they moved from a 3500 sq. ft. two storey, to this back split, with good "bones" and a great layout.
However, a major interior redo was in order.
The "before" kitchen, as seen as soon as you enter the front, to the left of the entry.
The step down, to the family room, with the fireplace, looking very front and center, but a nice shade of grey.
Sandy decided to enlarge the staircase by widening it, and extending it, with deeper treads. This would give it more of a grand presence, as well as make it safer for use in the future. A front hall closet for jackets or coats was also added.
Here, you can see into the" before" kitchen. Sandy is protesting, no pictures please!!!
Before I went to work, she had a few requests. She loved the new white and light interiors, with a hint of a "french look". She expected to keep the majority of her furniture, except for the dining room pieces which she gave to her niece. She had already purchased a lovely, pickled white dining table and everything else was open to suggestion.
A peek into the new kitchen. Simple white cabinets, new stainless steel appliances, an addition of a new window over the sink and a large island, replacing the small former one.
Simple taupe and grey quartz countertops and smaller tiles for the back splash.
The stools for the island which had to be cut down to counter height, echo a bit of a french style bistro feel.
Already you get a sense of openess, clean and bright, and softness with simple overhead pocket lights.
We decided to fore go the usual hanging pendants over the island, since the now open adjoinging dining room would have it's own beautiful fixture.
A view of the new kitchen from the dining room.
Another corner of the kitchen as seen from the dining room. Here you can see Sandy's lovely collections which make her home so personal and inviting.
The lovely dining room chandelier which I found for her. It had to be completely rewired, found without a single prism! The finished result was very satisfying and Sandy loved it!
The walls were all painted the same colour throughout the entire home, a lovely shade of milk, and the sisal look carpets were also the same colour.
A glimpse of the widened staircase. I decided she should leave this little, adorable wicker table at the bottom, to use as a catch all for keys and things, and seasonal touches.
We are still on the hunt for the perfect hallway piece for the upper landing, to hide the register and add the finishing touch to her grouping of etchings on the wall.
I found this gorgeous little fixture for her entry. Notice the little glass rosettes and beautiful tear drop prisms. I love it.
The dining room as viewed from the kitchen.
We added the linen covered chairs to further compliment the casual french look she wanted.
Notice the mirror above the small buffet. It was a very ornate, bronze coloured one from a previous decor scheme. I had it painted and antiqued and distressed. It worked out perfectly with a small server she had in her kitchen in her previous home. I really tried to keep all of her "good" pieces and utilize them in a different way.
I angled the dining table to give the space more depth and interest.
Reuse, repurpose and redefine old pieces if you can.
More of Sandy's lovely collections, which we have sourced together and apart over the years!
When downsizing, wondering what to keep or discard can be very emotionally draining, but objects of true beauty or value to the owner, rarely need editing.






















Oh my! Where do I begin?
ReplyDeleteI read the second submission before reading this first entry to your blog so I saw the 'after' before the 'before'. AMAZING!
How much time do I have and what is the limit of words on these comment sections?
I adore the clean look yet warm feeling throughout the made-over rooms. Interesting, vintage items with a warmth and history and sense of living. They share their stories visually and quietly.
The sweet wicker table at the base of the stairs is a favourite, while your use of antique chandeliers for lighting, and lots of glass to reflect the same in the accessories is gorgeous.
You and Sandy are lovely! Both in your photo and in your design philosophy. What an amazing transformation!
xxx
Maggie